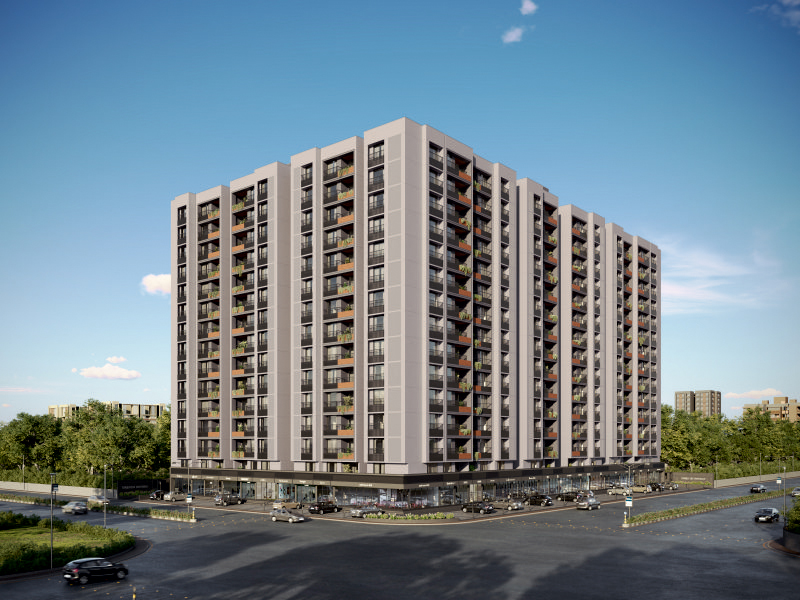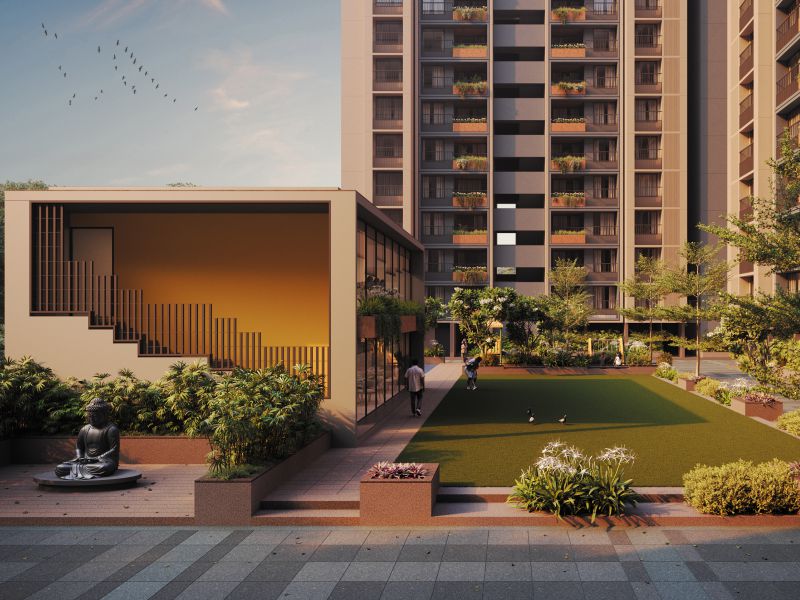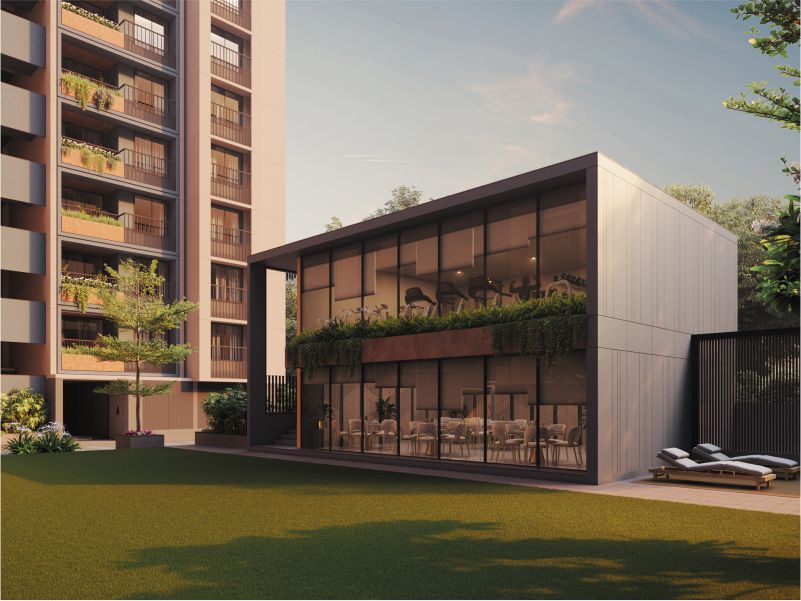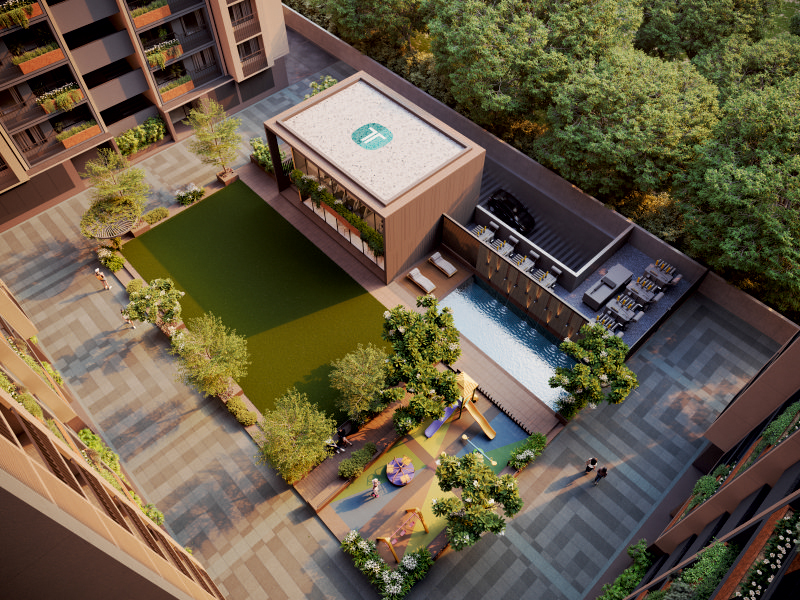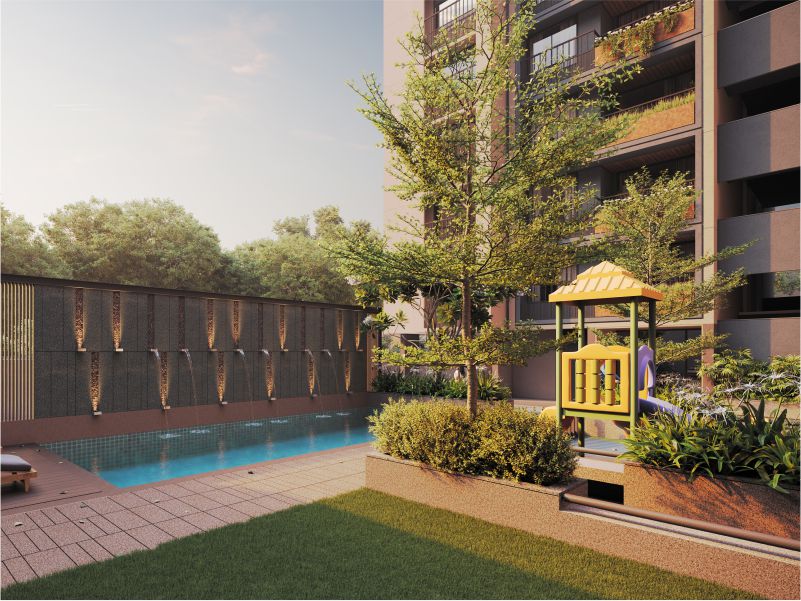LOCATION Shela
PROJECT
CLEARANCES
RERA Number:
PR/GJ/AHMEDABAD/SANAND/Ahmedabad Urban Development Authority/MAA15053/010425/311229
website: https://gujrera.gujarat.gov.in/
BROCHURE &
FLOOR PLANS
Please provide your credentials and download the catalogue of the project.
AMENITIES
 SECURITY CABIN
SECURITY CABIN PICK UP & DROP OFF ZONE
PICK UP & DROP OFF ZONE ELECTRIC METER ROOM
ELECTRIC METER ROOM CLUB HOUSE
CLUB HOUSE MULTIPURPOSE HALL
MULTIPURPOSE HALL INDOOR GAMES ZONE
INDOOR GAMES ZONE CHILDREN'S PLAY AREA
CHILDREN'S PLAY AREA EVENT LAWN
EVENT LAWN MOTHER SEAT OUT
MOTHER SEAT OUT MINI THEATRE
MINI THEATRE INDOOR GAME ZONE
INDOOR GAME ZONE TEMPLE SPACE
TEMPLE SPACE  SWIMMING POOL
SWIMMING POOL  SOCIETY OFFICE
SOCIETY OFFICE GARBAGE COLLECTION
GARBAGE COLLECTION SIT-OUTS
SIT-OUTS COMMON WASHROOM
COMMON WASHROOM  4-WHEELER PARKING ZONE
4-WHEELER PARKING ZONE SPACE FOR A BIRD FEEDER
SPACE FOR A BIRD FEEDER 2-LEVEL BASEMENT PARKING
2-LEVEL BASEMENT PARKING
SPECIFICATIONS
RCC
Structure designed with Earthquake resistant frame
Block masonary & weather resistant structure.
FLOORING
Vitrified flooring in apartment.
Designer tiles in Bathrooms, Balcony and Utility area.
Lobby with Vitrified tiles and Granite.
Lift wall cladding in granite/tile.
ELECTRIFICATION
Concealed 3 phase electrical copper wiring.
Modular switches.
ISI wires, MCB and ELCB.
KITCHEN
Gas Piping for Kitchen (if Available)
Stainless steel sink
Dado tiles
Granite/Quartz Platform
TOILETS / BATHROOMS
Concealed Plumbing
Health Faucet
Bathroom wall cladding with designer series tiles.
Branded sanitary wares and CP fittings.
Suspended piping feature.
FIRE PREVENTIVE MEASURES
Entire Design Comprises of the Internal Building Code (IBC).
Automatic fire sprinklers installed in the Hollow Plinth.
Manual panic alarm provided on each floor for fire safety.





