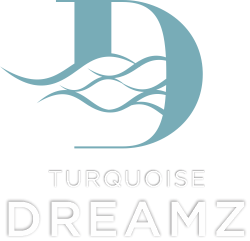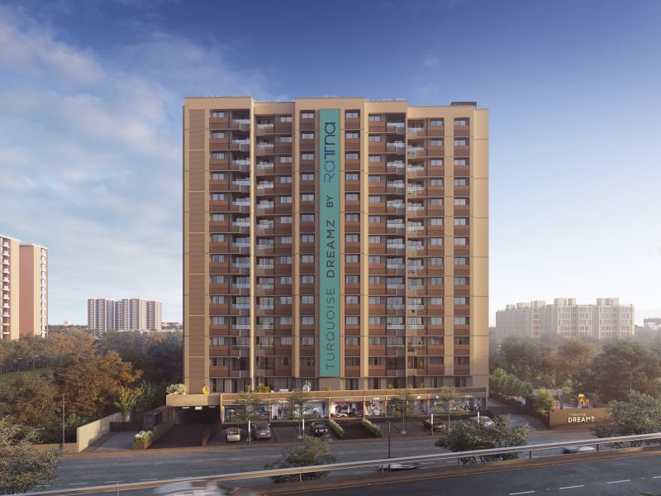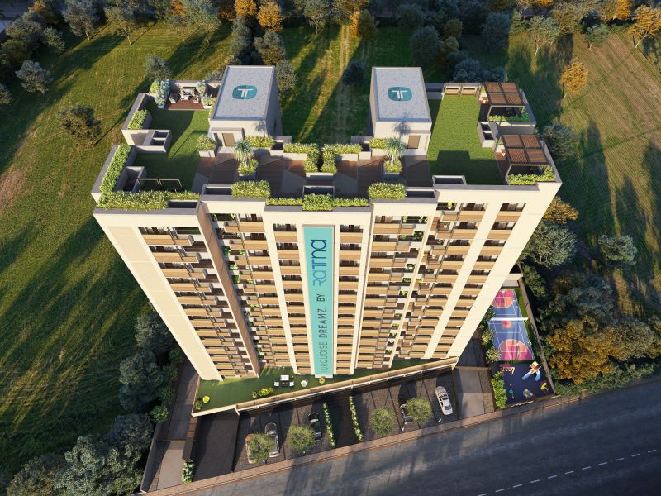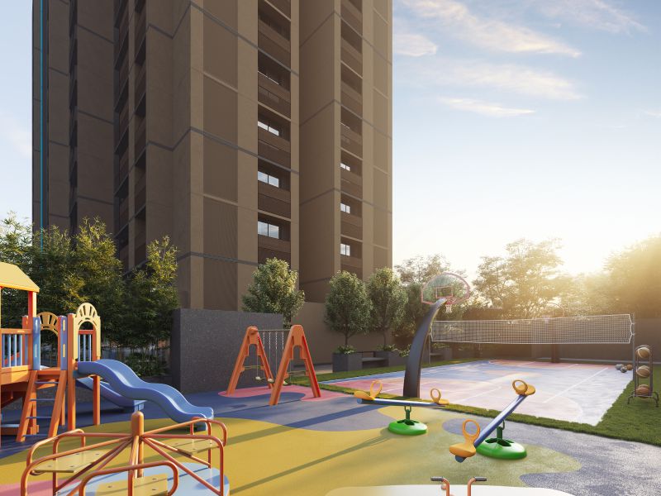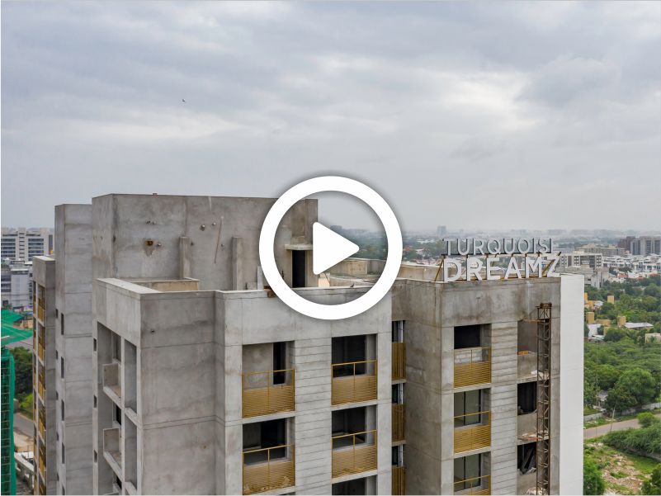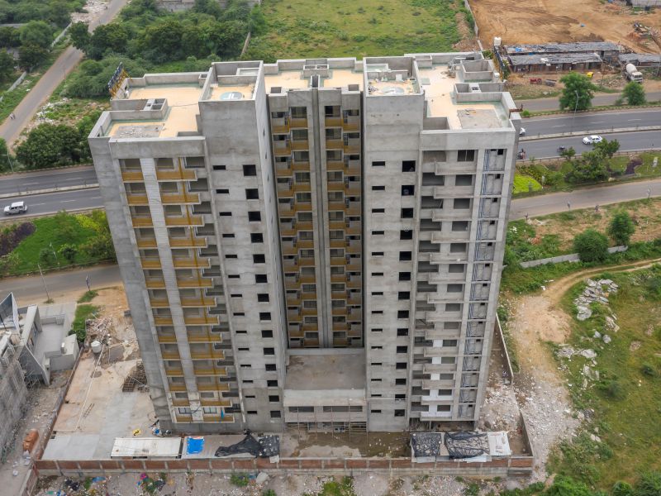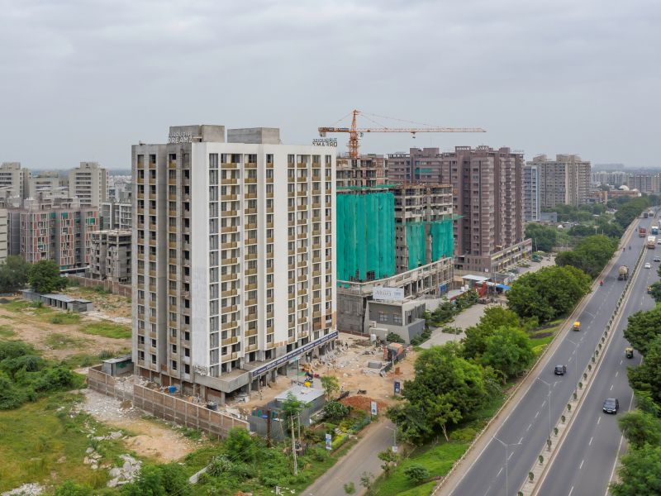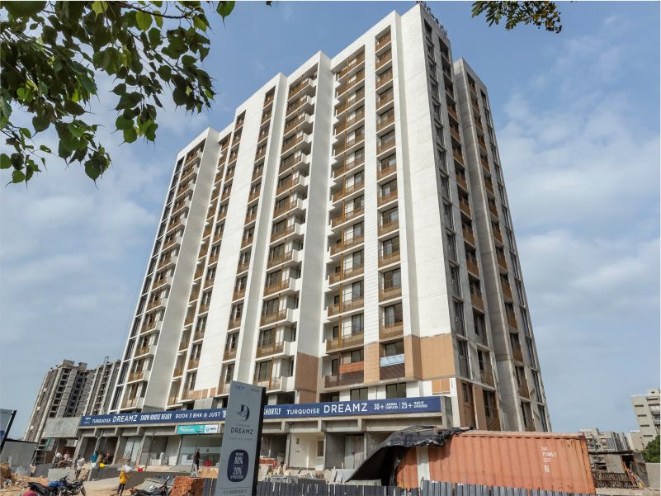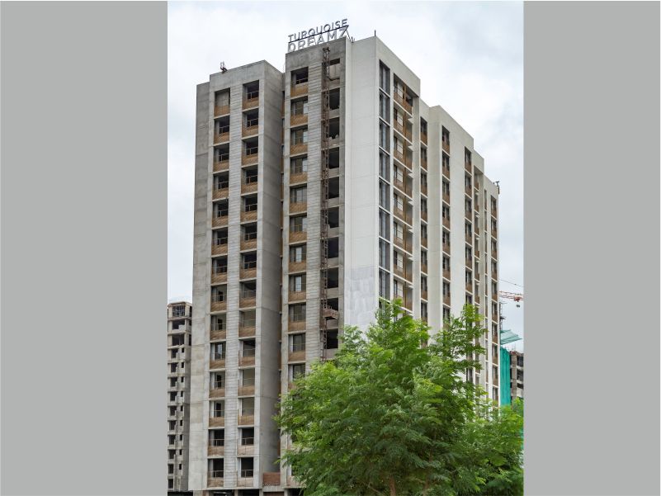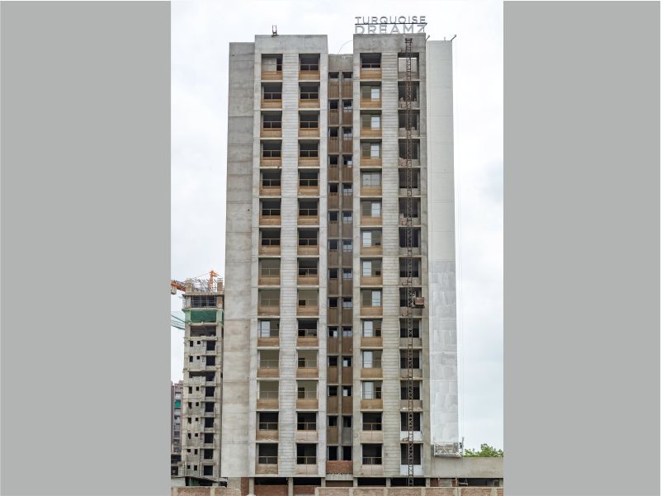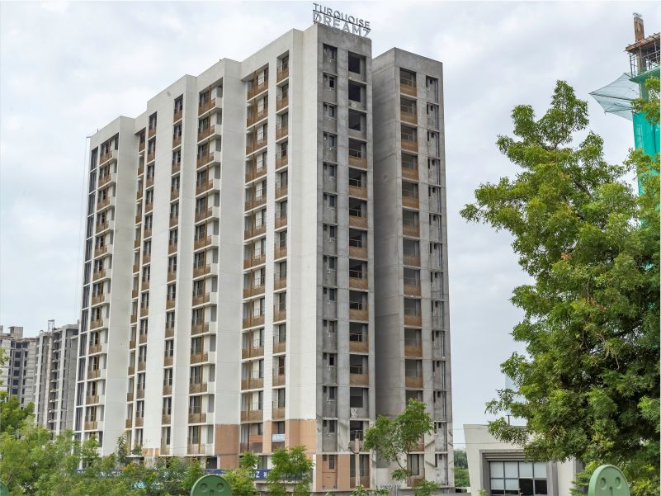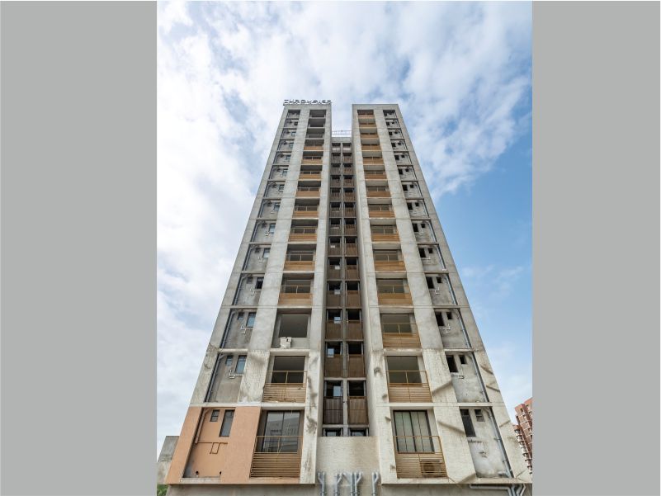SAMPLE HOUSE
LOCATION Sindhu Bhavan Extension
PROJECT
CLEARANCES
RERA Number:
PR/GJ/AHMEDABAD/AHMEDABAD CITY/AUDA/MAA09575/261221
website: https://gujrera.gujarat.gov.in/
BROCHURE &
FLOOR PLANS
Please provide your credentials and download the catalogue of the project.
AMENITIES
 SECURITY CABIN
SECURITY CABIN PICKUP ZONE
PICKUP ZONE LOUNGE MEETING AREA
LOUNGE MEETING AREA BICYCLE STAND
BICYCLE STAND JOGGING TRACK
JOGGING TRACK SINOR CITIZEN SIT OUT
SINOR CITIZEN SIT OUT TODLER'S PLAY AREA
TODLER'S PLAY AREA CHILDREN PLAY AREA
CHILDREN PLAY AREA PARTY LAWN
PARTY LAWN DINING AND BARBEQUE AREA
DINING AND BARBEQUE AREA SIT OUT WITH PLANTERS
SIT OUT WITH PLANTERS TEMPLE AND PRAYER AREA
TEMPLE AND PRAYER AREA MULTI PURPOSE COURT
MULTI PURPOSE COURT GYMNASIUM
GYMNASIUM INDOOE PLAY AREA
INDOOE PLAY AREA TERRACE GARDEN
TERRACE GARDEN YOGA DECK
YOGA DECK GAZEEBO SIT OUT
GAZEEBO SIT OUT
SPECIFICATIONS & FEATURES
RCC
Structure designed with Earthquake resistant frame
Block masonary & weather resistant structure.
FLOORING
Vitrified flooring in apartment.
Designer tiles in Bathrooms, Verandah and Utility area.
Lobby with Vitrified tiles and Granite.
Lift wall cladding in granite/tile.
ELECTRIFICATION
Concealed threephase electrical copper wiring.
Modular switches.
ISI wires, MCB and ELCB.
KITCHEN
Adani Gas Piping in Kitchen
Stainless steel sink
Dado tiles
Granite Platform
TOILETS / BATHROOMS
Concealed Plumbing
Health Faucet
Bathroom wall cladding with designer series tiles.
Wooden frames for Bathrooms.
Branded sanitary wares and CP fittings.
FIRE PREVENTIVE MEASURES
Entire Design Comprises of the Internal Building Code (IBC).
Automatic fire sprinklers installed in the Hollow Plinth.
Manual panic alarm provided on each floor for fire safety.

