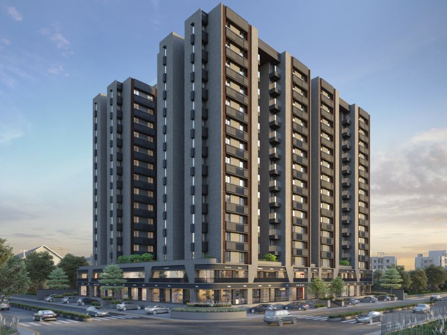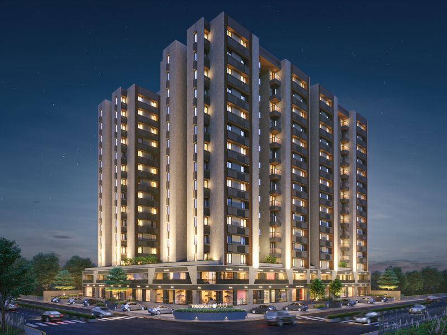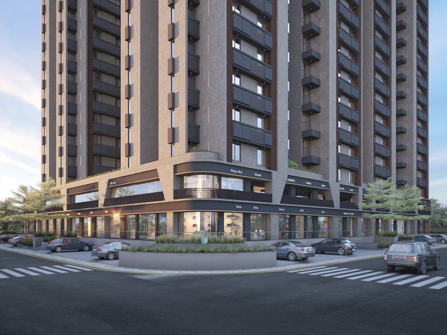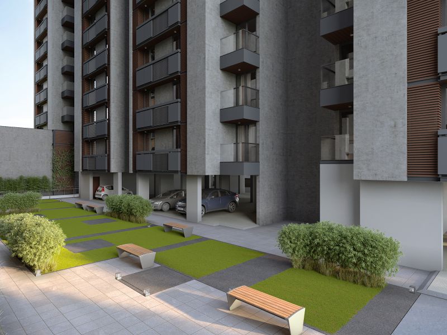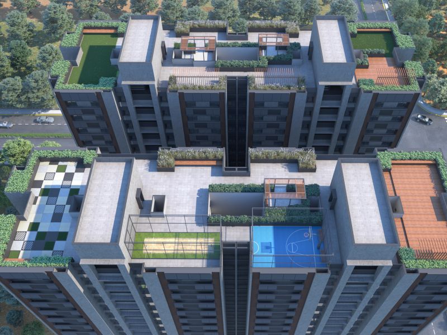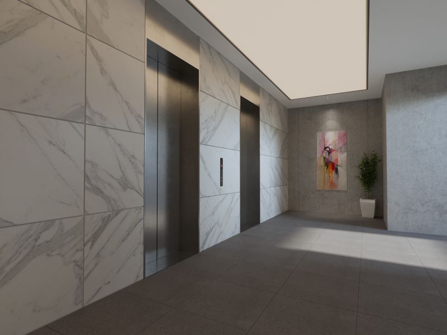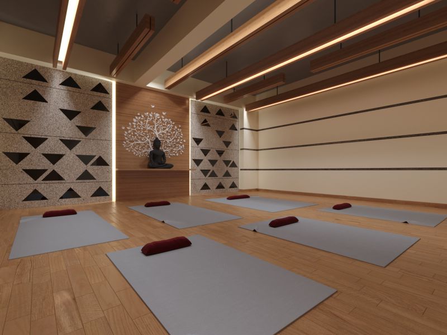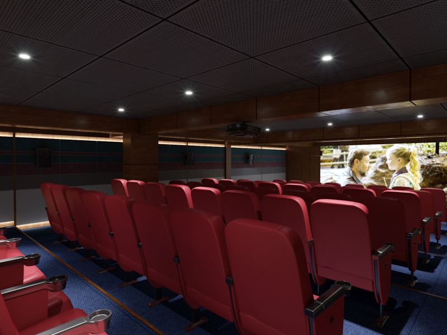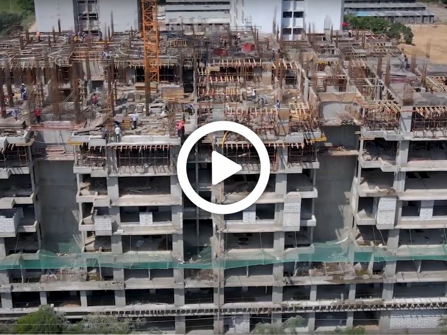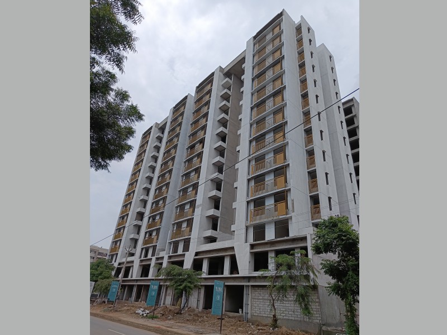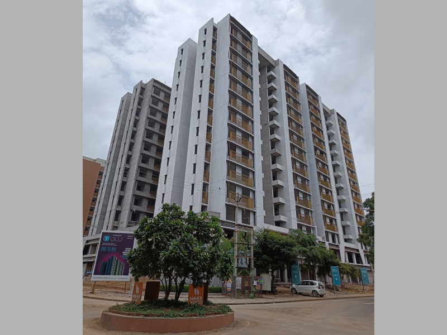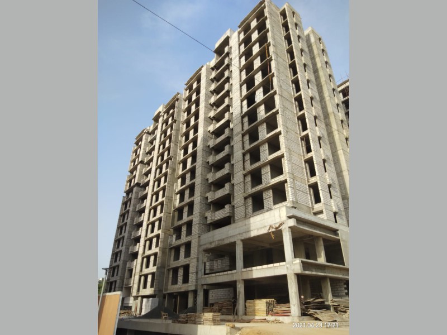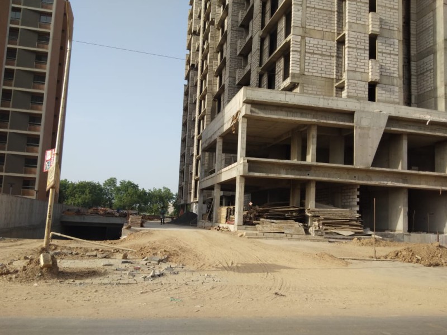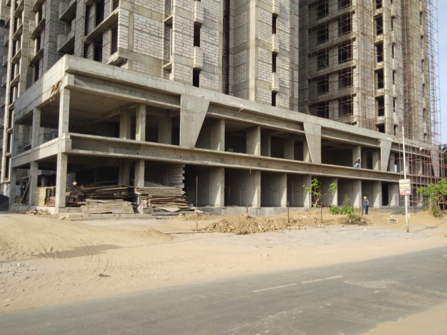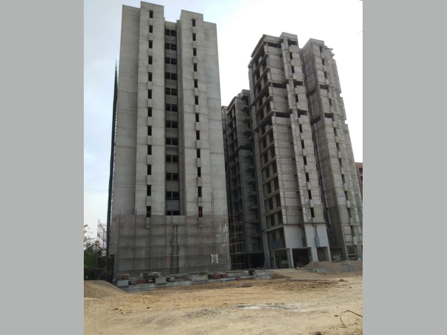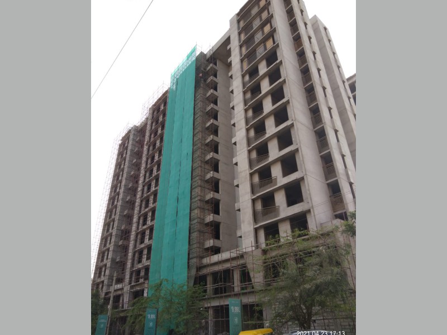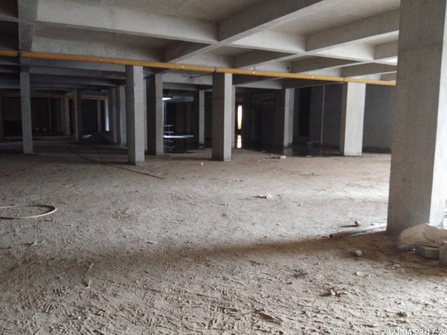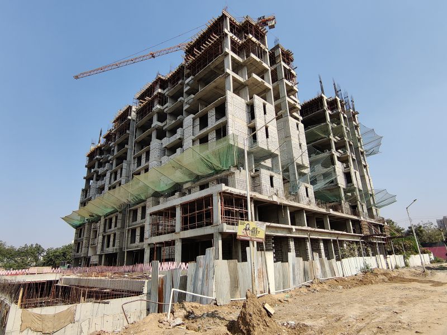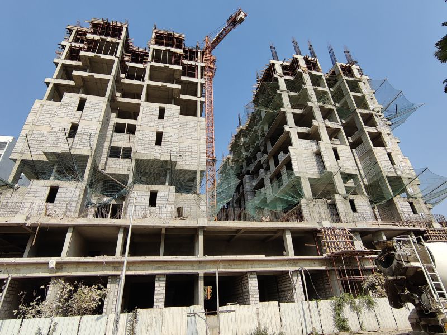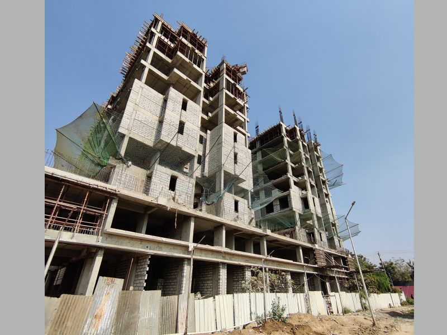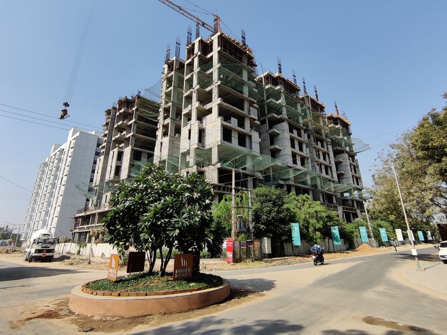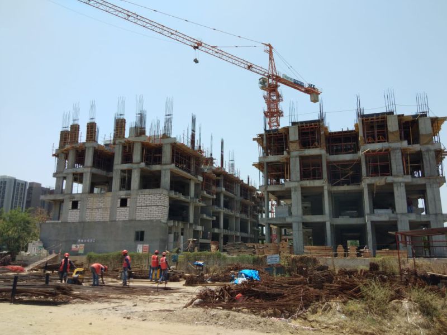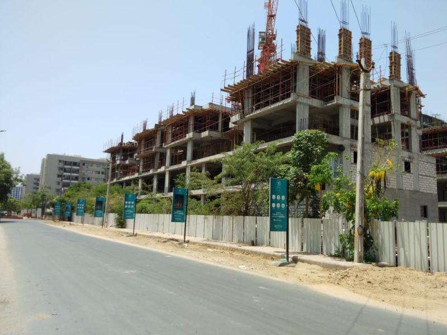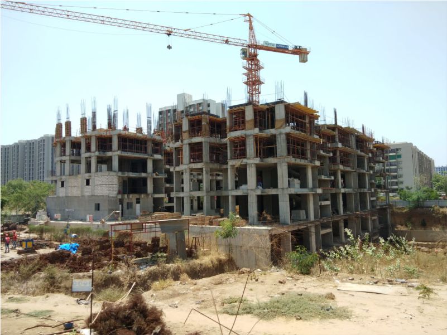LOCATION Opp to Club O7, Shela
PROJECT
CLEARANCES
RERA Number:
PR/GJ/AHMEDABAD/SANAND/AUDA/MAA06339/A1M/030221
website: https://gujrera.gujarat.gov.in/
BROCHURE &
FLOOR PLANS
Please provide your credentials and download the catalogue of the project.
AMENITIES
 LAWN WITH GAZEBO SITTING
LAWN WITH GAZEBO SITTING MEDITATION DECK
MEDITATION DECK SAND PIT
SAND PIT SEMI COVERED SEATING
SEMI COVERED SEATING DECK
DECK ARTIFICIAL GRASS LAWN
ARTIFICIAL GRASS LAWN CAR WASH AREA
CAR WASH AREA 2 LEVEL BASEMENT
2 LEVEL BASEMENT 24 X 7 SECURITY
24 X 7 SECURITY 10 FT. CLEAR HEIGHT CEILINGS
10 FT. CLEAR HEIGHT CEILINGS BOX CRICKET PITCH
BOX CRICKET PITCH BARBEQUE CORNER
BARBEQUE CORNER SEATING ALONGSIDE PARAPET WITH TRELLIS
SEATING ALONGSIDE PARAPET WITH TRELLIS MULTIPURPOSE COURT WITH BASKETBALL NET
MULTIPURPOSE COURT WITH BASKETBALL NET LIBRARY
LIBRARY SOCIETY HALL
SOCIETY HALL YOGA ROOM
YOGA ROOM GYM
GYM INDOOR GAME ROOM
INDOOR GAME ROOM MINI THEATER
MINI THEATER LOUNGE
LOUNGE BANQUET HALL
BANQUET HALL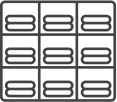 CHANGING ROOM
CHANGING ROOM
SPECIFICATIONS & FEATURES
FEATURES
Provision of AC points in Bedrooms
Concrete/paver road with tremix finish
Fire fighting system
Ample quantity of water storage
Underground and overhead tanks
Internal walls finished with wall putty
Weather shield acrylic emulsion paint for exteriors
Fully Automatic high speed lifts.
Security cabin
CCTV monitoring of common areas
Telephone, DTH TV, inclusive of all the rooms in the apartments.
Power backup with D.G Sets for common areas.
Seismic structural design.
Basement parking facility.
vastu compliant design.
RCC
Structure designed with Earthquake resistant frame
Block masonary & weather resistant structure.
FLOORING
Vitrified flooring in apartment.
Designer tiles in Bathrooms, Verandah and Utility area.
Lobby with Vitrified tiles and Granite.
Lift wall cladding in granite/tile.
ELECTRIFICATION
Concealed threephase electrical copper wiring.
Modular switches.
ISI wires, MCB and ELCB.
KITCHEN
Adani Gas Piping in Kitchen
Stainless steel sink
Dado tiles
Granite Platform
TOILETS / BATHROOMS
Concealed Plumbing
Health Faucet
Bathroom wall cladding with designer series tiles.
Wooden frames for Bathrooms.
Branded sanitary wares and CP fittings.
FIRE PREVENTIVE MEASURES
Entire Design Comprises of the Internal Building Code (IBC).
Automatic fire sprinklers installed in the Hollow Plinth.
Manual panic alarm provided on each floor for fire safety.





