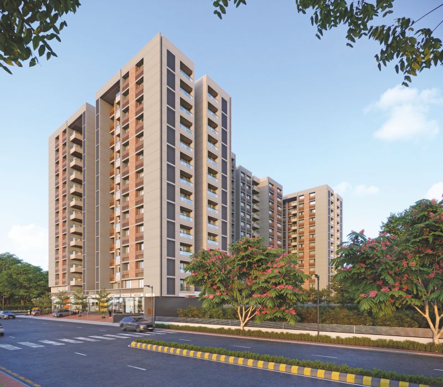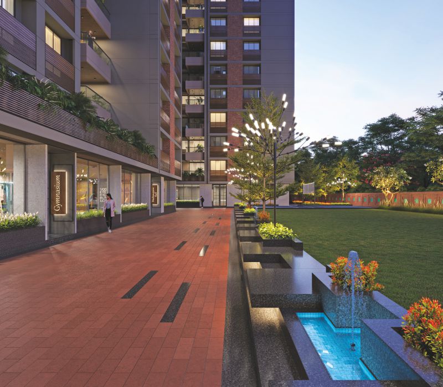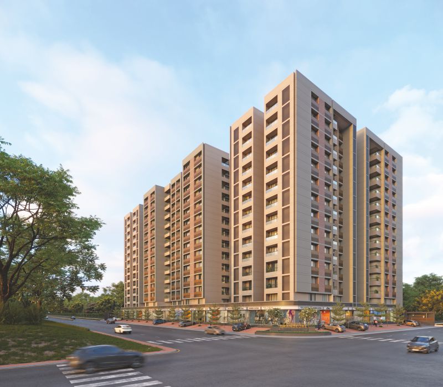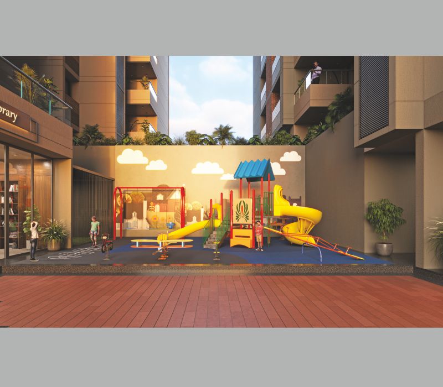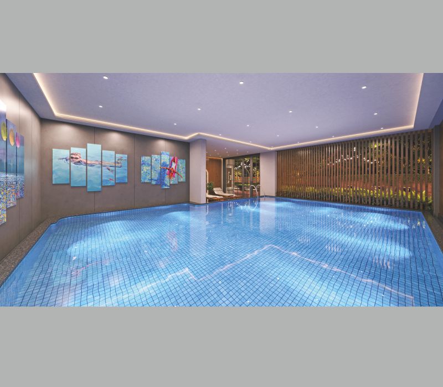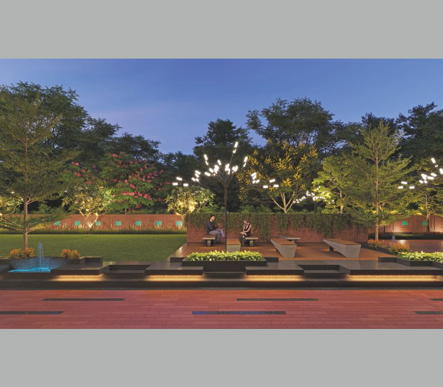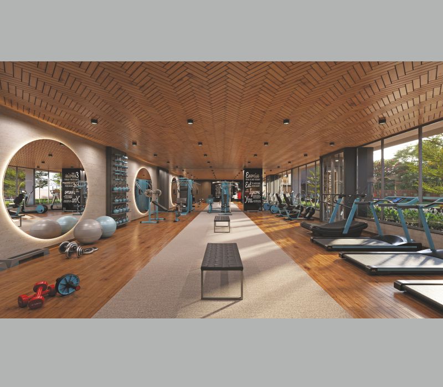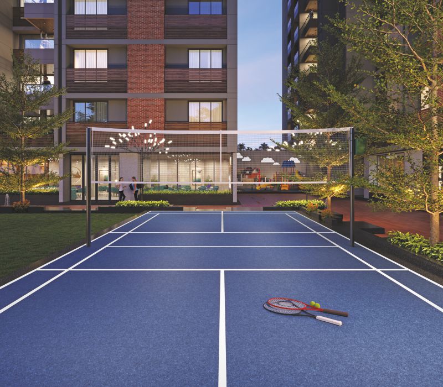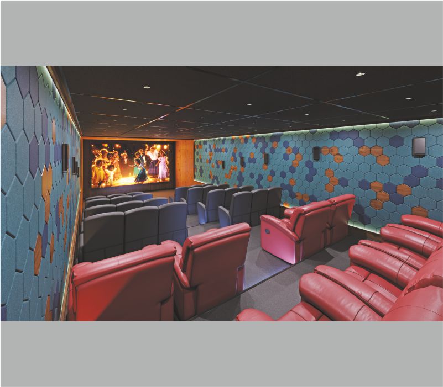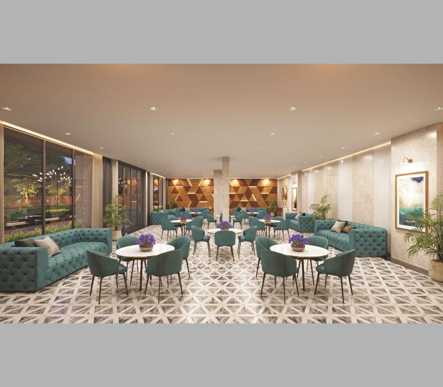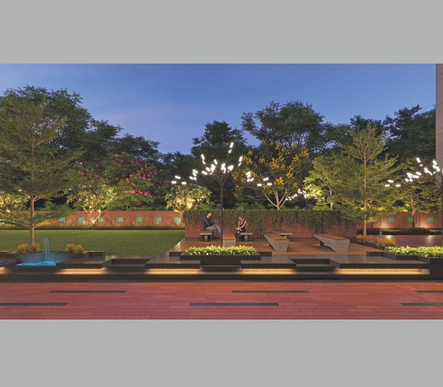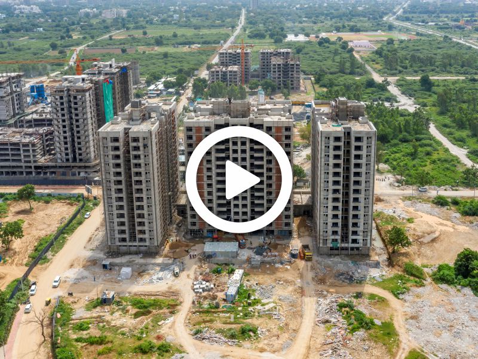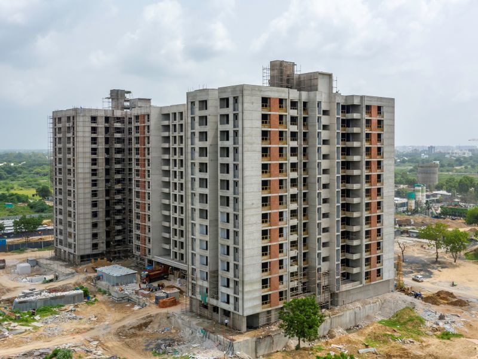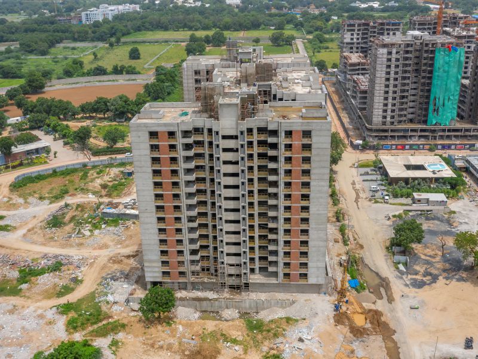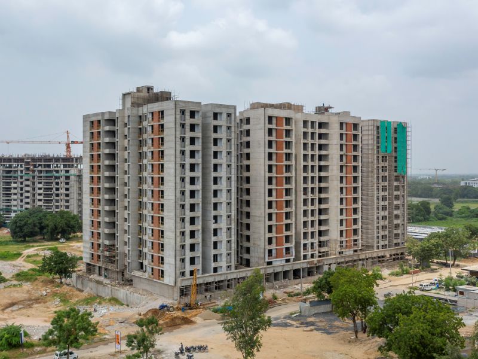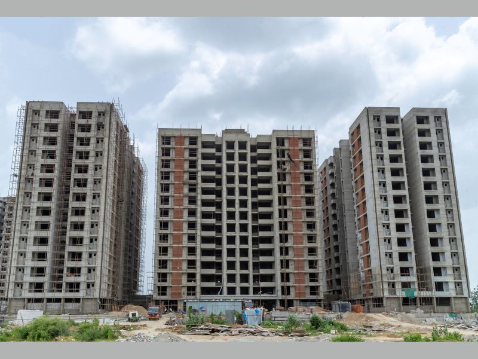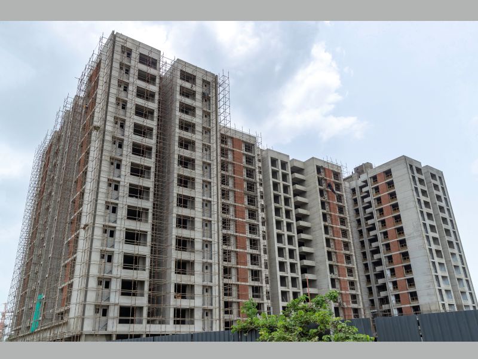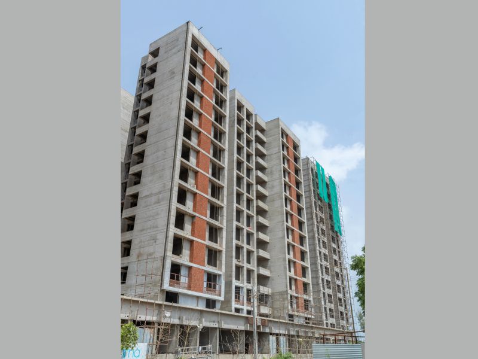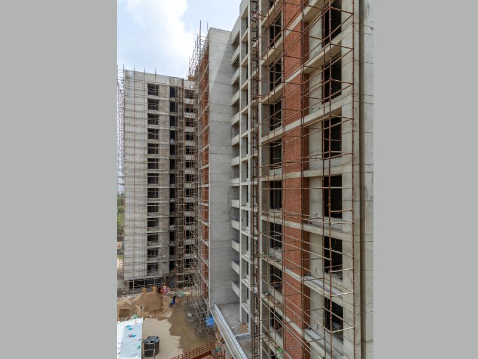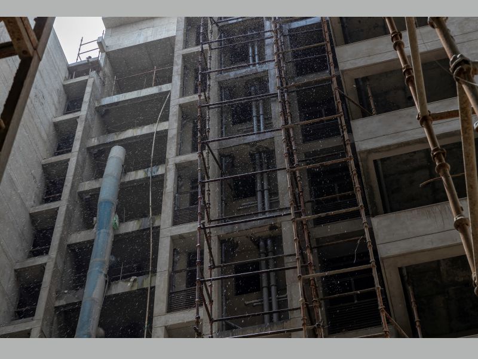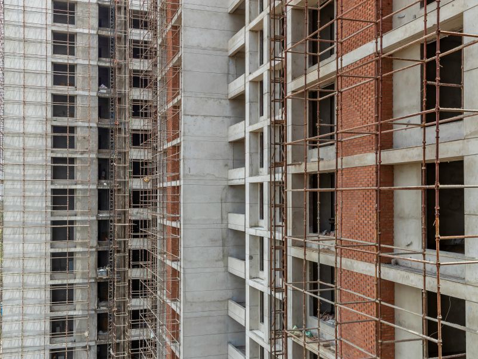LOCATION Nr. Sanskardham, Ghodhavi
PROJECT
CLEARANCES
RERA Number:
PR/GJ/AHMEDABAD/SANAND/AUDA/MAA09148/111021
website: https://gujrera.gujarat.gov.in/
BROCHURE &
FLOOR PLANS
Please provide your credentials and download the catalogue of the project.
AMENITIES
 HOME THEATERE
HOME THEATERE MIST FOUNTAIN
MIST FOUNTAIN PICK UP/ DROP OFF
PICK UP/ DROP OFF MOTHERS HANGOUT / SITTINGS
MOTHERS HANGOUT / SITTINGS SENIOR CITIZEN SIT-OUTS
SENIOR CITIZEN SIT-OUTS PLANTER
PLANTER TODDLER'S PLAY PARK
TODDLER'S PLAY PARK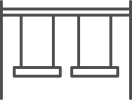 CHILDREN PLAY PARK
CHILDREN PLAY PARK OPEN STEPPED SITTING
OPEN STEPPED SITTING  GYMNASIUM
GYMNASIUM SWIMMING POOL & CHANGING ROOM
SWIMMING POOL & CHANGING ROOM INDOOR PLAY AREA
INDOOR PLAY AREA ELDERS LOUNGE LIBRARY
ELDERS LOUNGE LIBRARY MULTIPURPOSE HALL
MULTIPURPOSE HALL PANTRY / KITCHEN
PANTRY / KITCHEN EVENT LAWN
EVENT LAWN FOYER LOUNGE
FOYER LOUNGE COMMON RESTROOMS
COMMON RESTROOMS JOGGING TRACK
JOGGING TRACK FEATURE WALL/DJ POINT
FEATURE WALL/DJ POINT RETAIL PARKING
RETAIL PARKING MULTI-GAME COURT
MULTI-GAME COURT CRICKET CAGE
CRICKET CAGE LANDSCAPE SIT-OUTS
LANDSCAPE SIT-OUTS HUMAN SCALE BOARD GAMES
HUMAN SCALE BOARD GAMES
SPECIFICATIONS
RCC
Structure designed with Earthquake resistant frame
Block masonary & weather resistant structure.
FLOORING
Vitrified flooring in apartment.
Designer tiles in Bathrooms, Verandah and Utility area.
Lobby with Vitrified tiles and Granite.
Lift wall cladding in granite/tile.
ELECTRIFICATION
Concealed 3 phase electrical copper wiring.
Modular switches.
ISI wires, MCB and ELCB.
KITCHEN
Gas Piping in Kitchen
Stainless steel sink
Dado tiles
Granite Platform
TOILETS / BATHROOMS
Concealed Plumbing
Health Faucet
Bathroom wall cladding with designer series tiles.
Wooden frames for Bathrooms.
Branded sanitary wares and CP fittings.
FIRE PREVENTIVE MEASURES
Entire Design Comprises of the Internal Building Code (IBC).
Automatic fire sprinklers installed in the Hollow Plinth.
Manual panic alarm provided on each floor for fire safety.





